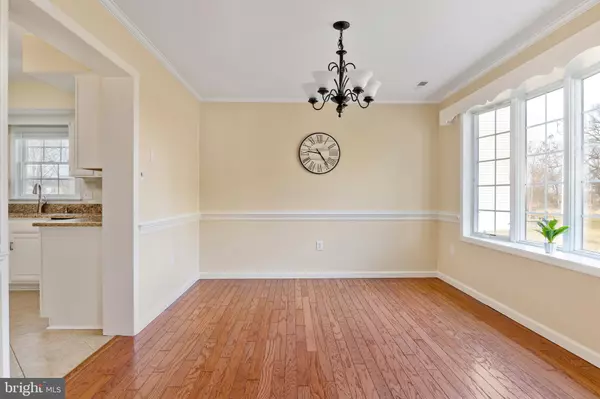$604,000
$550,000
9.8%For more information regarding the value of a property, please contact us for a free consultation.
43421 VALLEYVISTA LN Chantilly, VA 20152
3 Beds
2 Baths
1,728 SqFt
Key Details
Sold Price $604,000
Property Type Single Family Home
Sub Type Detached
Listing Status Sold
Purchase Type For Sale
Square Footage 1,728 sqft
Price per Sqft $349
Subdivision Valley Vista
MLS Listing ID VALO432664
Sold Date 04/15/21
Style Ranch/Rambler
Bedrooms 3
Full Baths 2
HOA Y/N N
Abv Grd Liv Area 1,728
Originating Board BRIGHT
Year Built 2002
Annual Tax Amount $4,934
Tax Year 2021
Lot Size 0.820 Acres
Acres 0.82
Property Description
1 Floor living at it's finest! This lovely 3 bedroom, 2 bath country style rancher is located on a .82 acre fenced in lot with NO HOA on the edge of South Riding! This fully remodeled home has it all. Inspired with a taste of Italy, the kitchen features Sicilian Ornamental granite countertops and a Botticino marble backsplash, elegantly accenting the new stainless steel refrigerator and dishwasher. The remodeled bathrooms both feature double sized New Venetian Gold granite countertops as well as all new satin nickle fixtures. The entire house has fresh paint to accompany the welcoming open floor plan and is loaded with upgrades. The lot is a large, flat .82 acres with nearly a football field fenced in. The enormous refinished deck and fire pit create a phenomenal space for entertaining. The house offers an oversized 1 car garage, detached 16 foot storage shed, and ample parking. This will likely be the only house of it's kind this year, come see it before it's gone!
Location
State VA
County Loudoun
Zoning 05
Rooms
Other Rooms Living Room, Dining Room, Primary Bedroom, Bedroom 2, Bedroom 3, Kitchen
Main Level Bedrooms 3
Interior
Hot Water Electric
Heating Central
Cooling Central A/C
Heat Source Electric
Exterior
Garage Garage Door Opener
Garage Spaces 8.0
Waterfront N
Water Access N
Accessibility No Stairs
Parking Type Attached Garage, Driveway
Attached Garage 1
Total Parking Spaces 8
Garage Y
Building
Story 1
Foundation Crawl Space
Sewer Public Sewer
Water Public
Architectural Style Ranch/Rambler
Level or Stories 1
Additional Building Above Grade, Below Grade
New Construction N
Schools
Elementary Schools Cardinal Ridge
Middle Schools Mercer
High Schools John Champe
School District Loudoun County Public Schools
Others
Senior Community No
Tax ID 128491728000
Ownership Fee Simple
SqFt Source Assessor
Special Listing Condition Standard
Read Less
Want to know what your home might be worth? Contact us for a FREE valuation!

Our team is ready to help you sell your home for the highest possible price ASAP

Bought with Murugesan Vijayanand • Coldwell Banker Realty






